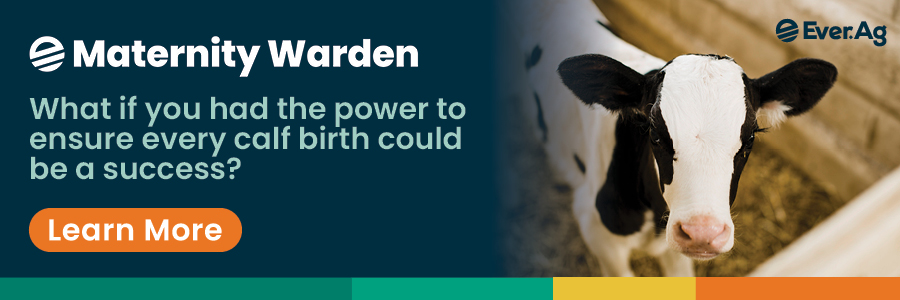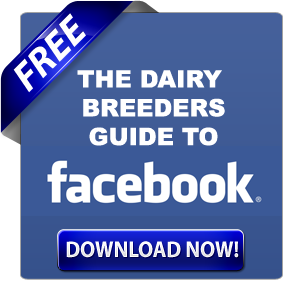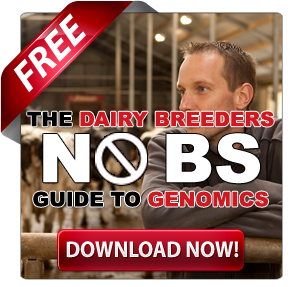Designing a calf barn? Discover essential tips on ventilation, space, layout, and cleanliness to ensure healthy, thriving calves. Ready to optimize your barn setup?

Designing calf barns can be just as critical as designing cow barns. A well-designed barn can significantly enhance the health and productivity of your calves, ensuring they grow into robust members of your herd. While the details of calf barn design—especially those involving group housing and automatic feeders—aren’t as widely discussed as cow barns, proper ventilation, space, layout, and cleanliness are crucial. Below are some essential tips and considerations for designing your calf barn facility.
Optimizing Ventilation for Healthy Calves
Proper ventilation is one of the most critical aspects of calf barn design. Good ventilation helps to control temperature, humidity, and air quality, reducing the risk of respiratory diseases and promoting overall health. Here are key points to consider:
- Importance of Clean, Fresh Air: Year-round fresh air is essential for maintaining a healthy environment for calves. Stagnant air can harbor pathogens and increase the risk of disease.
- Air Exchange: Efficient air exchange ensures that old, contaminated air is replaced with fresh air. This is especially important in colder months when barns are closed to maintain warmth.
- Maintaining Ventilation Systems: Regular maintenance of ventilation equipment is crucial. Inspect and clean inlets and fans routinely to prevent blockage and ensure efficient operation.
- Common Issues with Dirt Build-Up: Dirt and debris can accumulate on ventilation components, reducing their effectiveness. Regular cleaning prevents the spread of bacteria and keeps air quality high.
Ensuring Adequate Space in Group Housing
Adequate space is essential for calf comfort and growth. Overcrowding can lead to stress, increased disease transmission, and poor growth rates.
Consider the following guidelines:
- Individual housing: For newborn calves, individual housing (like hutches or pens) helps to prevent the spread of disease and allows for close monitoring of each calf. Each pen should provide at least 30 square feet of space per calf.
- Group housing: As calves grow, they can be transitioned to group housing. Ensure each calf has at least 35-40 square feet of space to reduce stress and competition for resources.
- Bedding areas: Provide ample, clean, and dry bedding to keep calves warm and comfortable. Straw, wood shavings, or sawdust are common bedding materials.
Best Practices for Placing Waterers and Feeders
Placing waterers and feeders properly in a calf barn is crucial for the overall health and growth of your calves. This separation helps ensure that calves get the necessary nutrients while also staying hydrated.
Separation of Feeders and Waterers: Position waterers away from feeders. This prevents calves from filling up on water when they are meant to consume nutrients at the feeder. Proper separation distances can dramatically impact a calf’s willingness to forage and eat, setting them up for optimal growth.
Consequences of Poor Placement: Placing waterers too close to feeders can lead to calves opting for water when they should be eating, which can stunt growth and leave them vulnerable to diseases due to nutrient deficiencies. This poor setup could also result in crowded areas where clean, dry spaces are essential for comfort and health.
Recommended Distance Between Feeders and Nipples: Ideally, nipples should be kept as close to the feeders as possible, within 25 feet. This ensures that milk remains warm and reduces potential contamination, offering a better feeding environment that supports calf health and growth.
The Role of Cleanliness in Calf Barn Design
Maintaining a clean environment is vital for preventing disease and promoting calf health. Regular cleaning and proper sanitation can significantly reduce the risk of infections. Follow these practices:
- Routine cleaning: Establish a regular cleaning schedule for all areas of the barn, including feeding and watering stations, bedding areas, and equipment.
- Disinfection: Use appropriate disinfectants to sanitize pens, hutches, and equipment. Ensure that all surfaces are thoroughly cleaned before disinfection for maximum effectiveness.
- Manure management: Implement a manure management system to keep pens clean and dry. Regularly remove manure and wet bedding to reduce odor and the risk of disease.
- Pest control: Keep the barn free of pests like flies and rodents, which can spread diseases. Use appropriate pest control measures, such as traps, baits, and proper waste management.
Retrofitting Existing Barns for Group Housing
Many farms may assume that group housing requires new construction. However, retrofitting existing barns can be a practical and economical alternative. Older barns often already have necessary features like drains and water access, which can make transitioning to group housing easier. Take Virginia-style calf barns, for instance. These have been successfully retrofitted for group housing without substantial financial investment.
Thinking outside the box can help you optimize your space. Unconventionally shaped pens, for example, can make the most of available floor area while meeting space requirements. Bank barns and tiestall barns have also been adapted for group housing by creatively configuring the space to suit calves’ needs.
Multiple barn types have been successfully converted, proving that adequate square footage can be achieved even with non-rectangular pens. By incorporating modern ventilation solutions like the FLAP DUCT system, you can ensure excellent air quality and airflow, both critical for calf health.
Don’t be disheartened if your barn isn’t brand new or specifically designed for group housing. With some creativity and expert advice, existing barns can be transformed to support healthy, thriving calves without a significant financial outlay.
The Bottom Line
Designing a calf barn that promotes health, growth, and efficiency involves meticulous attention to elements such as ventilation, space, cleanliness, and the strategic placement of feeders and waterers. By emphasizing these essential aspects and incorporating modern solutions, you can create a safe and nurturing environment for your calves. This not only ensures their well-being but also solidifies the future success of your herd. Don’t hesitate to seek expert advice and explore innovative retrofitting options to optimize your existing facilities. Aligning your setup with best practices in calf rearing will make a significant difference. Your attention to detail and proactive planning will undoubtedly pay off in the long run.
Key Takeaways:
- Proper ventilation is essential to maintain air quality and prevent respiratory diseases in calves.
- Adequate space per calf in group housing is crucial to avoid overcrowding and ensure growth and comfort.
- Strategic placement of waterers and feeders can significantly impact feeding efficiency and overall health.
- Ensuring cleanliness through easy-to-clean designs helps maintain sanitation and prevents disease.
- Retrofitting existing barns can be a cost-effective solution for adapting to modern calf rearing practices.
- Expert advice and innovative solutions can optimize barn design, contributing to the long-term success of your herd.
Designing a high-quality calf barn is more than just an investment in your facilities; it’s a direct investment in the future health and success of your herd. Implement these best practices to ensure your calves thrive. If you’re unsure where to start or need tailored advice, don’t hesitate to reach out to industry experts or extension specialists. Their insights can transform your ideas into effective, practical solutions, fostering a healthier, more productive calf-rearing environment.











